Magnificent property ideally located in the heart of NDG just in front of Notre-Dame-de-Grâce Park. Renovated with taste and quality materials. The large patio doors bring in lots of light and give access to the two west-facing terraces. Skylights, integrated garage accessible from the basement and 1 outdoor parking space.
Detailed information
Characteristics
Property Type
Two or more storey
Year of construction
1915
|
The takeover date |
07-01-2025
|
Type of building
Attached
Building dimensions
7.62 m x
15.44 m
Lot dimensions
7.62 m x 27.43 m
Water supply
Municipality
Parking (total)
Garage (1) , In carport (1)
Energy/Heating
Natural gas
Basement
Finished basement, 6 feet and over
Proximity
University, Public transport, High school, Elementary school, Bicycle path, Park - green area, Hospital, Daycare centre, Cegep, Highway
Bathroom
Adjoining to primary bedroom
Sewage system
Municipal sewer
Heating system
Air circulation
Width of the building
7.62 m
Lot dimensions (Sq. ft.)
2,249.00 sq. ft.
Read more
Read less
Room dimensions
Room(s) : 10 | Bedroom(s) : 5 | Bathroom(s)
: 3 | Powder room(s)
: 2
Room(s)
Level
Dimensions
Type of flooring
Additional information
Hallway
Ground floor
3.11x11.7 ft.
Ceramic tiles
Double closet
Living room
Ground floor
11.2x16.7 ft.
Wood
Skylight
Dining room
Ground floor
10.5x11.3 ft.
Wood
Sliding door to terrace
Kitchen
Ground floor
11.2x22.7 ft.
Ceramic tiles
Sliding door to terrace
Laundry room
Ground floor
3.7x5.11 ft.
Ceramic tiles
Washroom
Ground floor
4.6x5.11 ft.
Marble
Primary bedroom
2nd floor
11.6x12.4 ft.
Wood
Ensuite bathroom
Bathroom
2nd floor
4.2x11.3 ft.
Ceramic tiles
Skylight, heated floor
Bedroom
2nd floor
11.6x11.8 ft.
Wood
Bedroom
2nd floor
8.3x10.11 ft.
Wood
Home office
2nd floor
7.6x11.6 ft.
Wood
Bedroom
2nd floor
8.8x16.7 ft.
Floating floor
Fitness room
Bathroom
2nd floor
5.6x8.2 ft.
Ceramic tiles
Heated floor
Family room
Basement
19.4x19.7 ft.
Other
Ensuite bathroom
Bathroom
Basement
4.7x8.5 ft.
Ceramic tiles
Heated floor
Other
Basement
5.7x7.5 ft.
Other
Bedroom
Basement
9.11x11.4 ft.
Other
Read more
Read less
Inclusions
Office: desk, chairs & cabinets. Light fixtures, curtains, blinds, rods, garage door opener, refrigerator, microwave, barbecue & outside kitchen, freezer, washer, dryer, gas stove, oven, 75 inch TV with sound system w...
Office: desk, chairs & cabinets. Light fixtures, curtains, blinds, rods, garage door opener, refrigerator, microwave, barbecue & outside kitchen, freezer, washer, dryer, gas stove, oven, 75 inch TV with sound system with brackets, insurance of the building, microwave and refrigerator of the bar in the basement.
Read more
Read less
Exclusions
Electricity, cable, internet, gas, snow removal, cutting of the grass, fee for lease of the furnace, fee for rental of hot water tank, clearing roof of leaves and debris twice a year (spring and fall), Tenant's insura...
Electricity, cable, internet, gas, snow removal, cutting of the grass, fee for lease of the furnace, fee for rental of hot water tank, clearing roof of leaves and debris twice a year (spring and fall), Tenant's insurance (liability and content).All personal belongings.
Read more
Read less
Addenda
The following will be the Tenant's responsibility:
1. Lessee shall provide satisfactory credit references & proof of employment within five (5) days of an accepted Promise to Lease
2. Lessee's home i...
The following will be the Tenant's responsibility:
1. Lessee shall provide satisfactory credit references & proof of employment within five (5) days of an accepted Promise to Lease
2. Lessee's home insurance required, proof to be provided at lease signing & before occupancy and upon every renewal.
3. If applicable, the cost of repairing any damages other than regular wear/tear of the premises shall be paid by the Lessee.
4. Any repairs of an ordinary nature will be the responsibility of the Lessee.
5. Repairs to appliances, heating, AC & other (other than caused by Lessee's misuse) will be borne by the Lessor.
6. NO SMOKING of any kind (tobacco/cannabis or other) permitted in the property.
7. No sublets - short or long term of any kind (inc. Airbnb) - permitted without the Lessor's prior consent,
8. No painting permitted without the Lessor's prior consent
9. The tenant must install felt pads under all furniture feet, in order to protect the wood flooring, and the lessor may inspect the condo after the tenant moves in to ensure that this has indeed been done.
Read more
Read less
Calculators



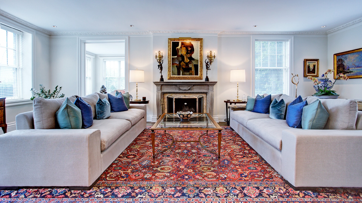
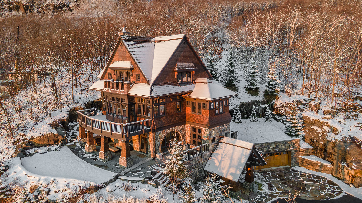
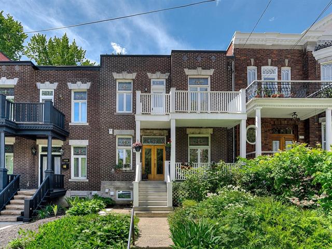


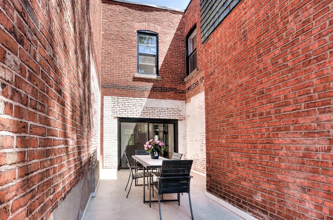
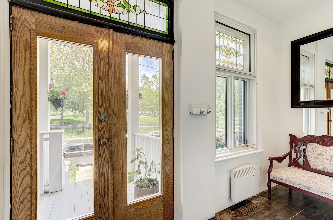
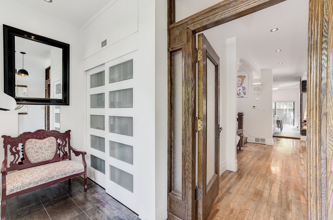
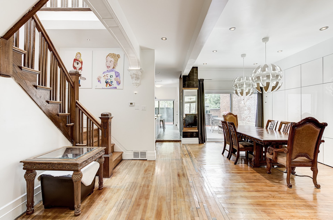
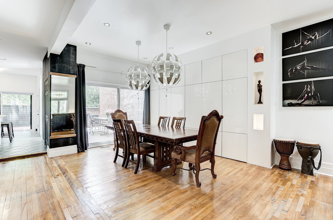
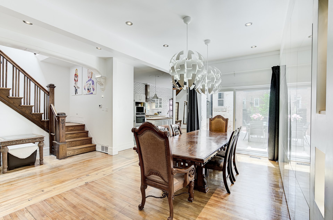
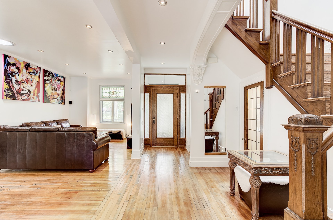
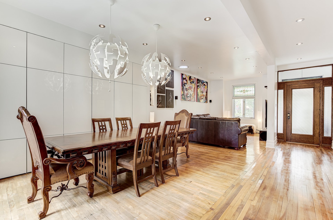
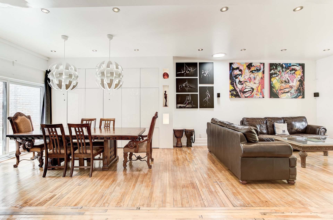
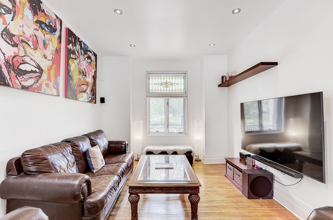
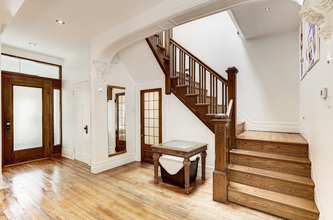
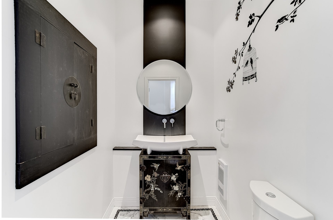
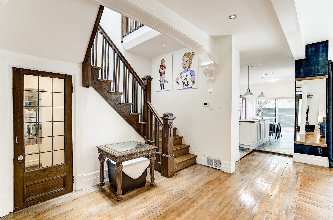
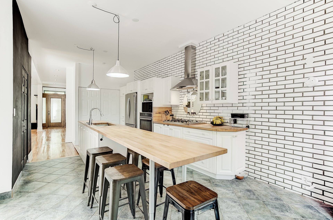
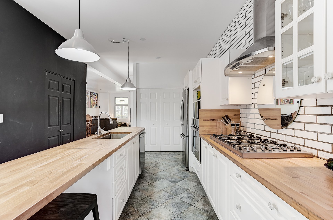
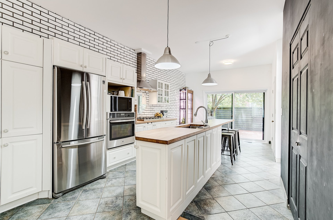
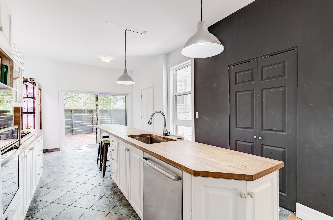
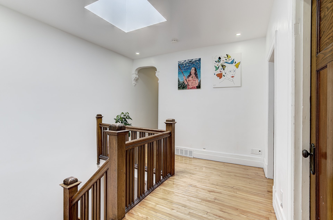
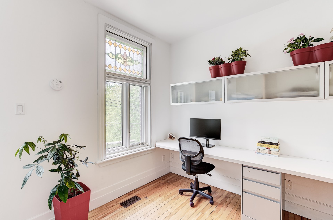
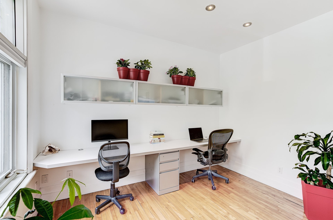
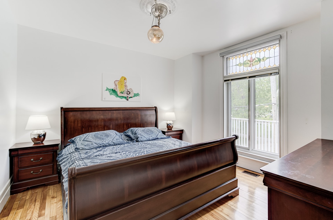

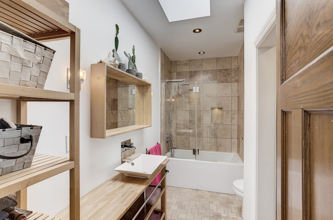
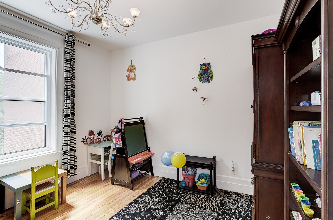
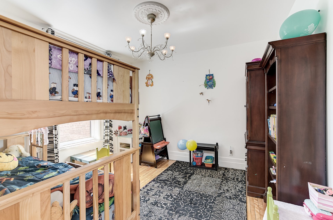
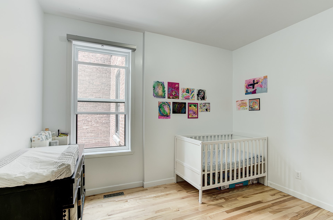
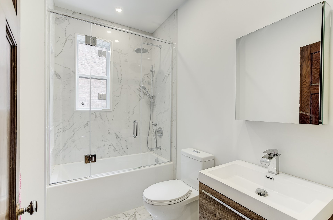
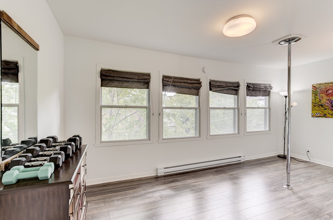
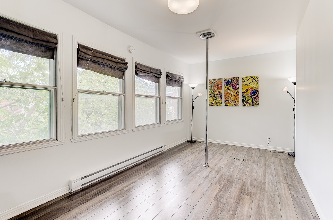
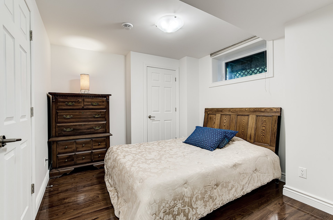
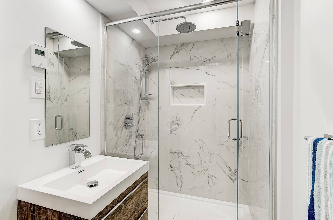
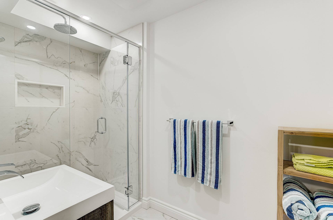
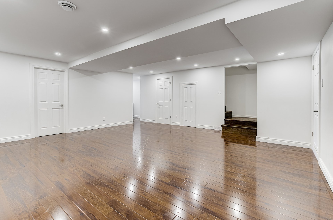
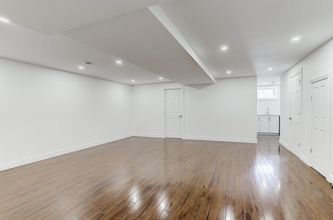

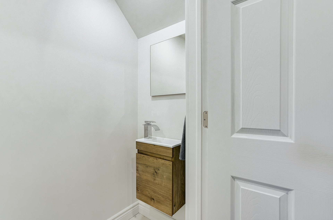
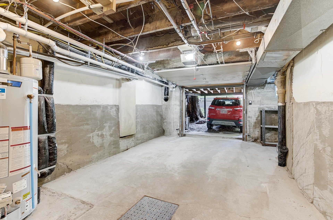
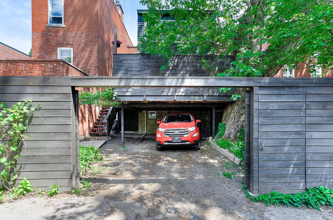
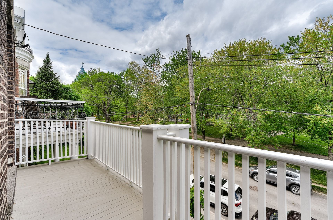
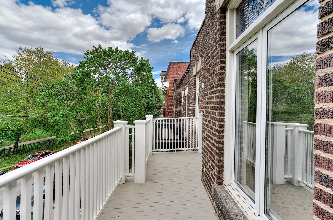
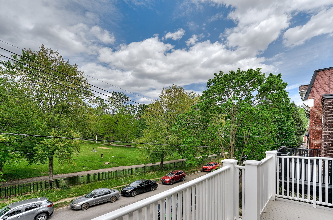
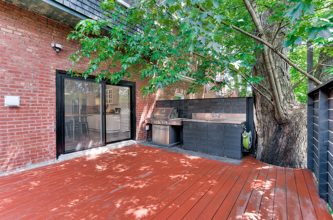
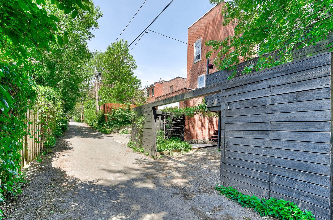
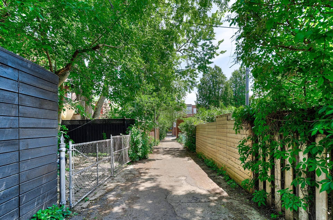

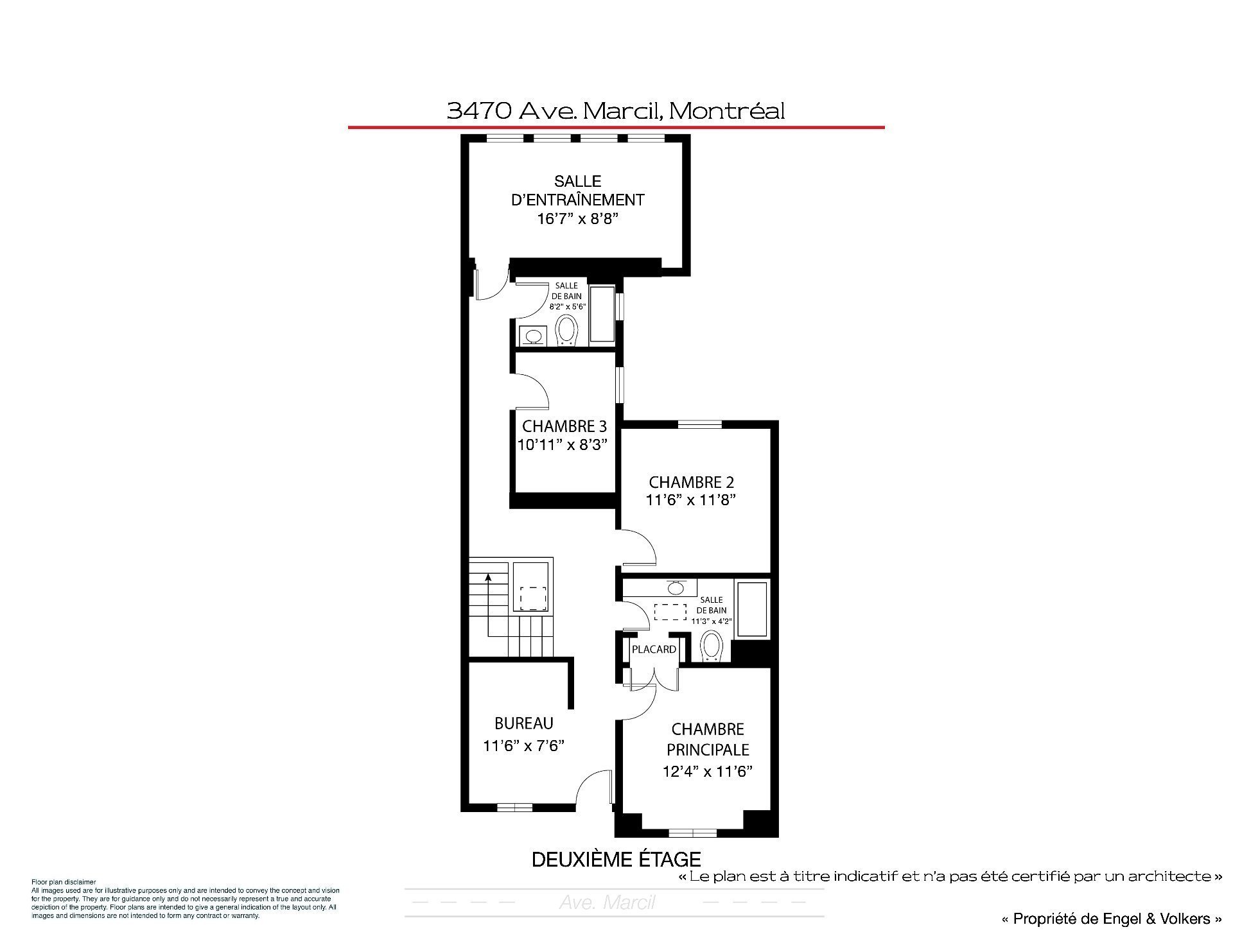
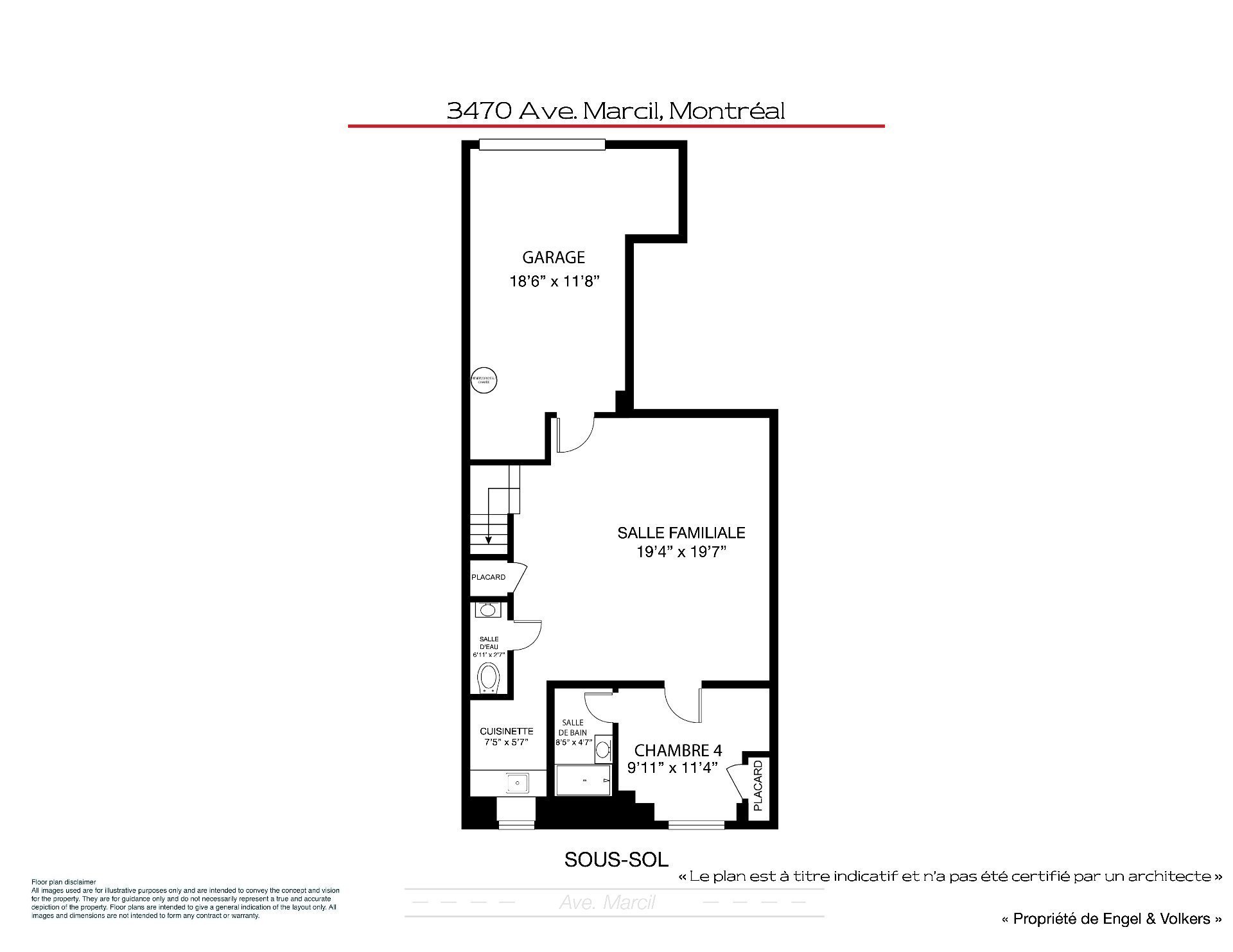




















































 MA CLÉ - Real Estate Marketing
MA CLÉ - Real Estate Marketing