Spacious duplex combining timeless charm and modern comfort This elegant duplex is full of character and truly stands out with its unique features. It showcases beautiful original details such as warm woodwork, intricate moldings, and stunningly high ceilings that create an immediate sense of grandeur and refinement from the moment you walk in.The bright basement is a wonderful surprise, thanks to oversized windows and surprisingly high ceilings, offering a living space that feels anything but below ground.The backyard offers endless possibilities for outdoor living, and the wide side clearance allows for parking up to three cars.A rare find!
Detailed information
Characteristics
Year of construction
1925
|
The takeover date |
09-02-2025
|
Type of building
Semi-detached
Building dimensions
18.28 m x
7.53 m
- irr
Lot dimensions
34.50 m x 10.29 m
Water supply
Municipality
Parking (total)
Outdoor (3)
Lot
Land / Yard lined with hedges
Energy/Heating
Electricity
Basement
Finished basement, Separate entrance, Other, 6 feet and over
Proximity
University, Public transport, Park - green area, Hospital, Daycare centre, Other
Bathroom
Adjoining to primary bedroom
Sewage system
Municipal sewer
Width of the building
18.28 m
Lot dimensions (Sq. ft.)
355.30 m²
School taxes :
$1,234 (2024)
Municipal Taxes :
$9,898 (2025)
Expenses / Energy (per year)
Annual Gross Revenue (Potential)
Read more
Read less
Room dimensions
Room(s) : 11 | Bedroom(s) : 3 | Bathroom(s)
: 3 | Powder room(s)
: 0
Room(s)
Level
Dimensions
Type of flooring
Additional information
Living room
2nd floor
13.5x11.6 ft.
Wood
Living room
Ground floor
16.3x14.7 ft.
Wood
or bedroom
Dining room
2nd floor
13.5x9.0 ft.
Ceramic tiles
Dining room
Ground floor
15.7x8.4 ft.
Ceramic tiles
Kitchen
Ground floor
14.2x8.5 ft.
Ceramic tiles
Kitchen
2nd floor
17.2x10.9 ft.
Ceramic tiles
Family room
Ground floor
18.3x12.0 ft.
Ceramic tiles
Veranda
2nd floor
12.0x4.7 ft.
Ceramic tiles
Primary bedroom
2nd floor
15.2x11.9 ft.
Wood
Veranda
Ground floor
11.7x4.10 ft.
Ceramic tiles
Primary bedroom
Ground floor
15.3x11.4 ft.
Wood
Bathroom
2nd floor
9.6x5.6 ft.
Ceramic tiles
Bedroom
2nd floor
24.1x14.5 ft.
Wood
or living room
Bathroom
Ground floor
9.7x5.7 ft.
Ceramic tiles
Bedroom
Ground floor
14.6x9.2 ft.
Wood
Bedroom
2nd floor
14.3x9.0 ft.
Wood
Bathroom
2nd floor
9.5x5.8 ft.
Ceramic tiles
integrated laundry area
Bathroom
Ground floor
9.5x5.2 ft.
Ceramic tiles
Playroom
2nd floor
30.5x16.5 ft.
Floating floor
Playroom
Basement
25.9x19.3 ft.
Floating floor
Bathroom
Basement
8.6x8.0 ft.
Ceramic tiles
Home office
2nd floor
10.2x9.0 ft.
Floating floor
Bathroom
2nd floor
13.8x5.1 ft.
Ceramic tiles
Laundry room
2nd floor
13.6x6.4 ft.
Ceramic tiles
Read more
Read less
Inclusions
294 Grosvenor: Fridge, stove, dishwasher, washer, dryer, microwave, blinds, curtains, light fixtures. 296 Grosvenor: Dishwasher, washer, 2 dryers, light fixtures.
Exclusions
296 Grosvenor: Fridge, stove, curtains.
Addenda
THE DUPLEX
Carefully designed, the main living area unfolds at the rear of the property around a spacious kitchen -- the true heart of the home. The living room, dining room, and kitchen form an open-concept space...
THE DUPLEX
Carefully designed, the main living area unfolds at the rear of the property around a spacious kitchen -- the true heart of the home. The living room, dining room, and kitchen form an open-concept space for maximum conviviality. You'll be charmed by the quality woodwork, high ceilings, and original details. The expansive basement layout offers two large, distinct rooms providing a multitude of possibilities -- whether for additional living space, a guest suite, a fully private home office, or even a student loft.
***Each unit has a separate heating system***
***Double occupancy***
***Spacious interior***
296 Grosvenor:
*3 bedrooms located at the front of the property
*Primary bedroom with ensuite bathroom
*Spacious kitchen with ample storage and granite countertops
*Open-concept living spaces with views of the backyard garden
*Small veranda off the kitchen, perfect for a breakfast nook
*High ceilings and beautiful woodwork
*In-unit laundry area
294 Grosvenor:
*Cozy living room at the entrance, which could be converted into an additional bedroom
*2 generously sized bedrooms, including a primary bedroom with ensuite bathroom
*Spacious kitchen with ample storage and granite countertops
*Open-concept living spaces with views of the backyard garden
*Skylight in the main bathroom for abundant natural light
*Staircase leading to the basement
*In the basement, there's a large family room accompanied by a full bathroom. Plumbing is already in place to add a kitchenette, if desired.
What truly sets this property apart is an additional basement space accessible from the basement playroom or through a separate exterior entrance. This bright, expansive, and versatile volume is a blank canvas to create whatever you envision: a guest suite, an independent space for a teenager, an Airbnb-style rental unit, or a workshop/studio. It includes a luxurious bathroom and ready-to-install kitchenette connections.
Rare on the market, this duplex perfectly blends old-world charm with modern amenities, while offering exceptional layout flexibility. A visit is a must to appreciate the richness of its spaces and unique potential.
LOCATION
*Walking distance to shops
*Bus stop just steps away
*Close to Vendôme metro station
*Near a variety of local shops
*Walking distance to the Westmount Recreation Centre
*Easy access to major highways
Read more
Read less



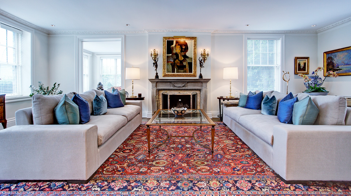
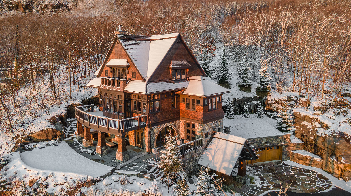
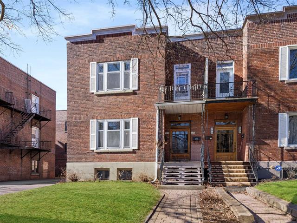

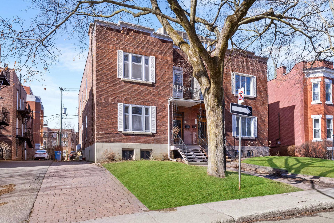
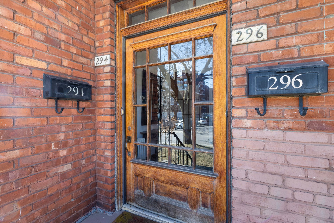
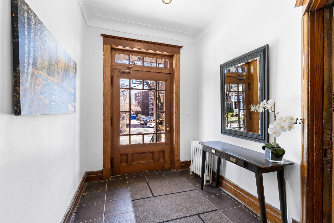
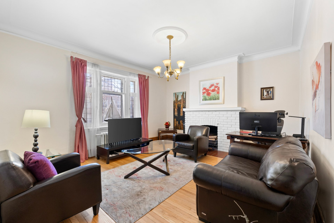
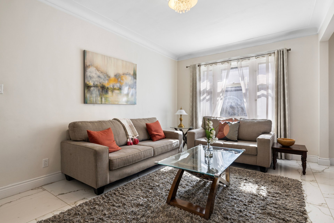
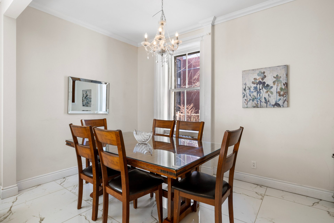
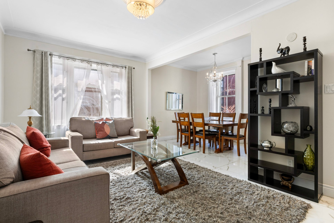
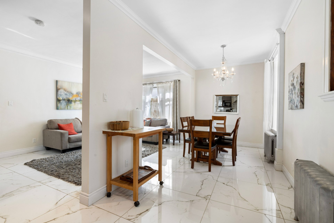
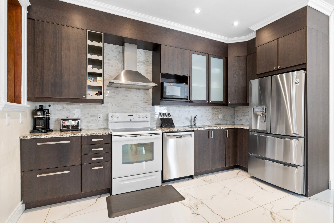
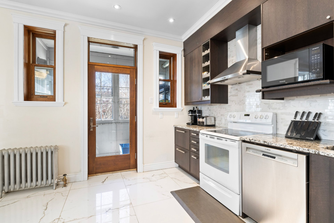
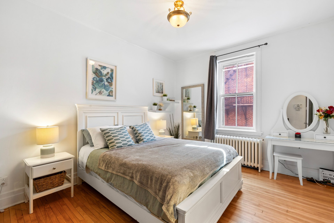
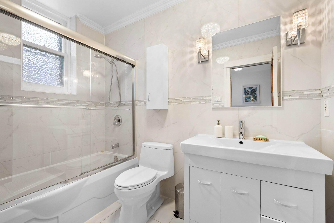
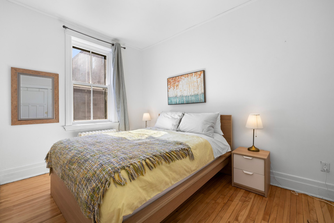
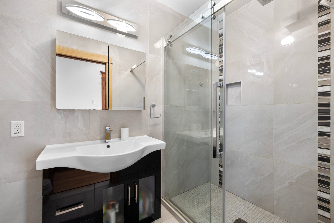
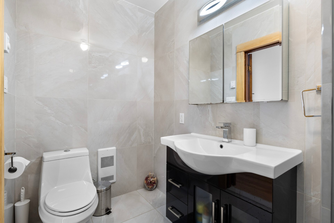
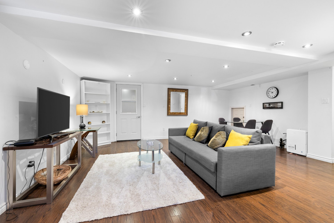
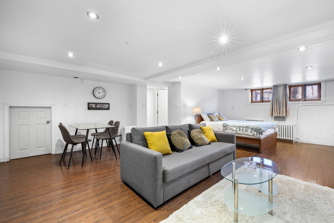
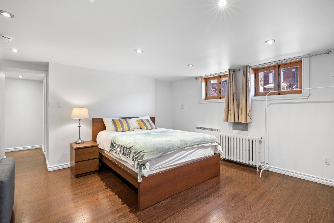
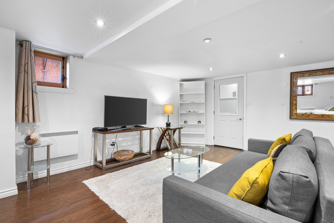
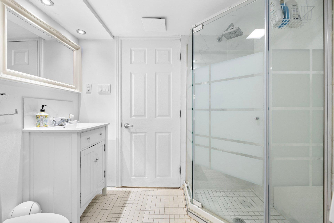
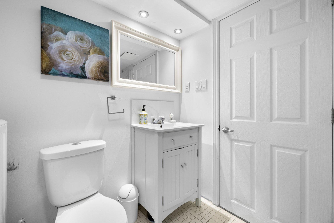
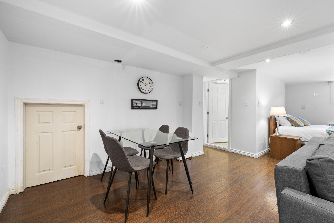
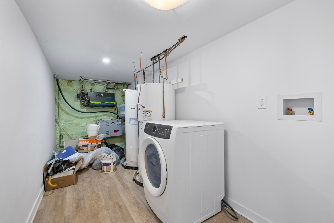
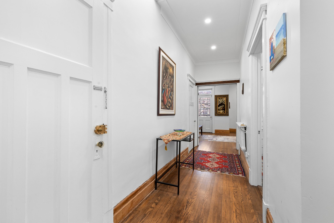
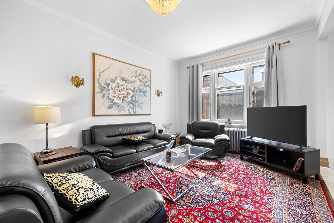
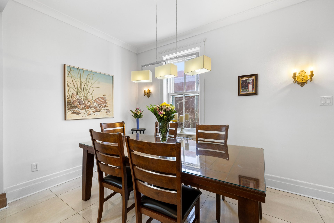
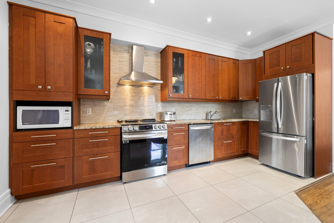
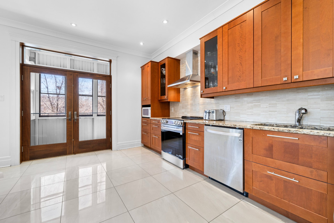
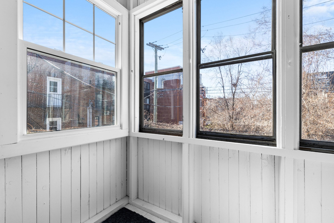
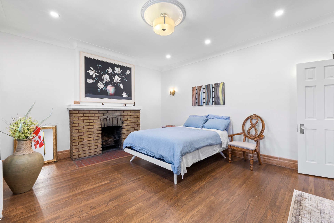
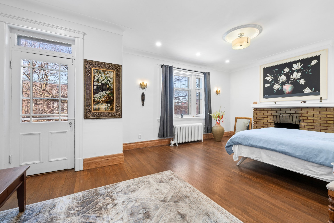
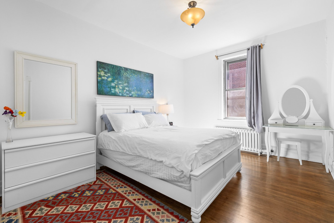
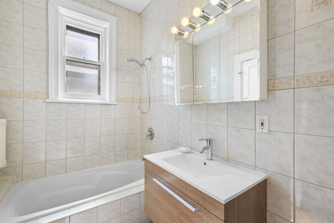
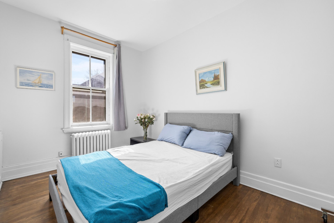
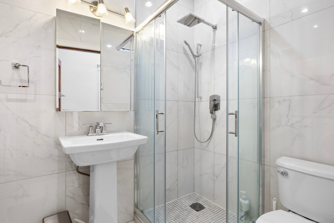
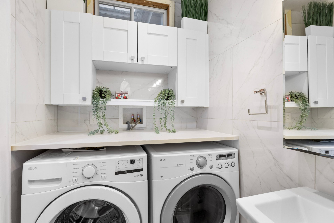
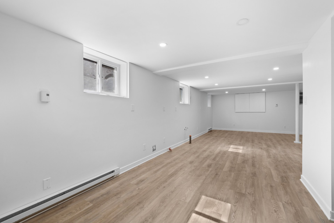
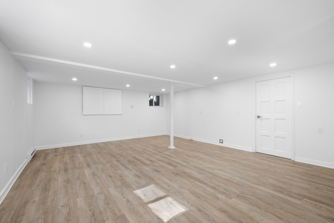
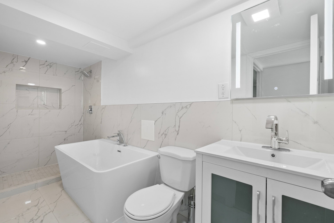
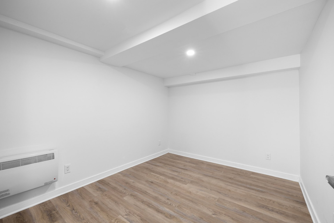
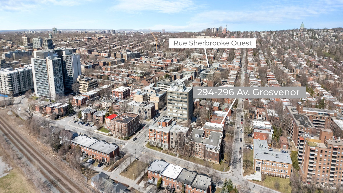
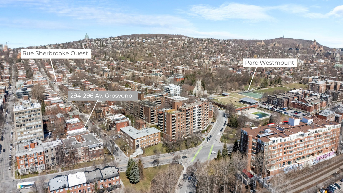
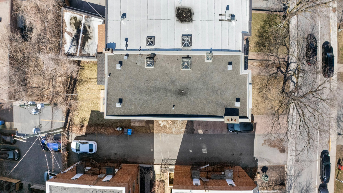
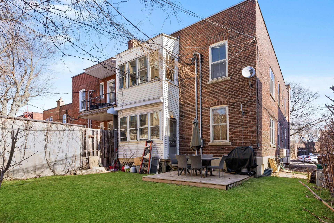
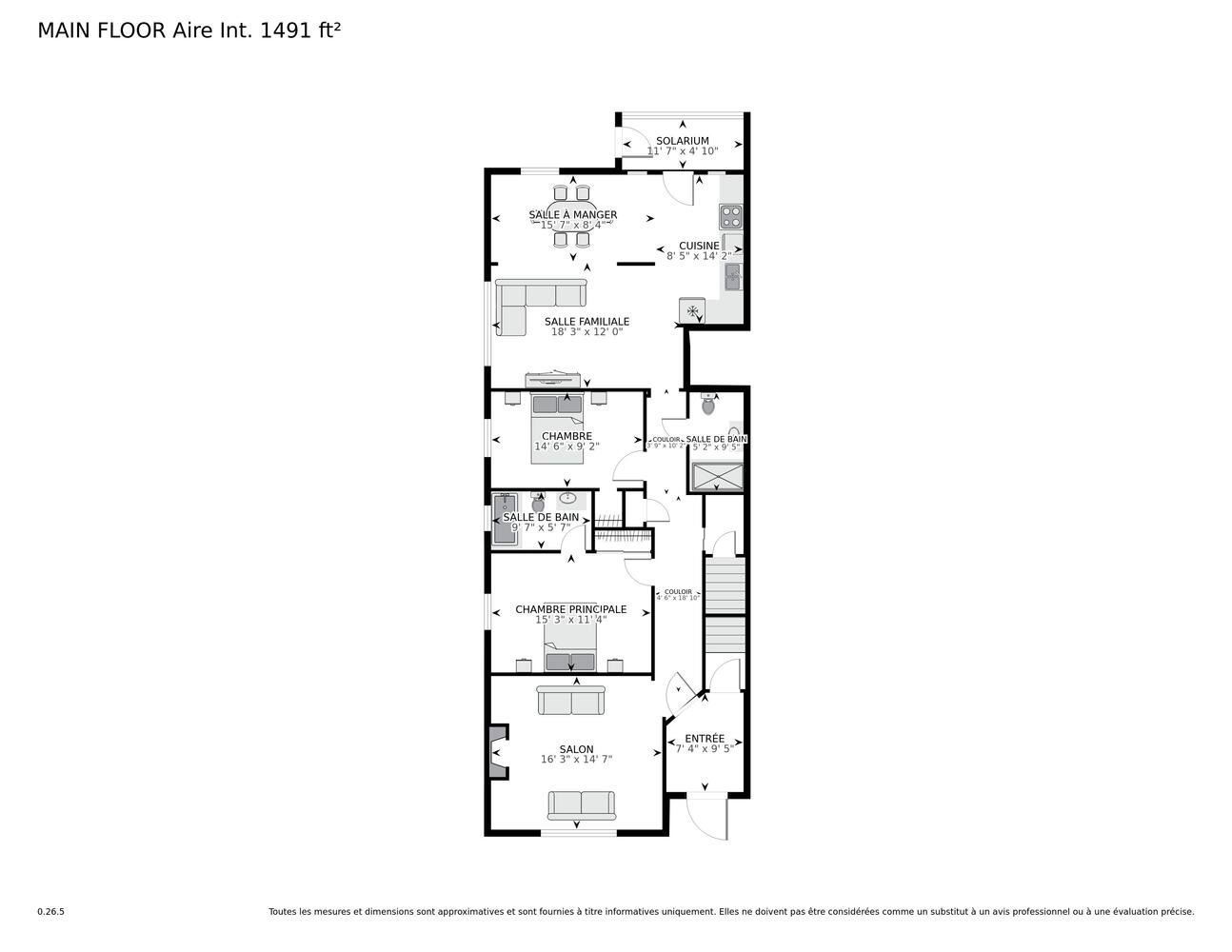
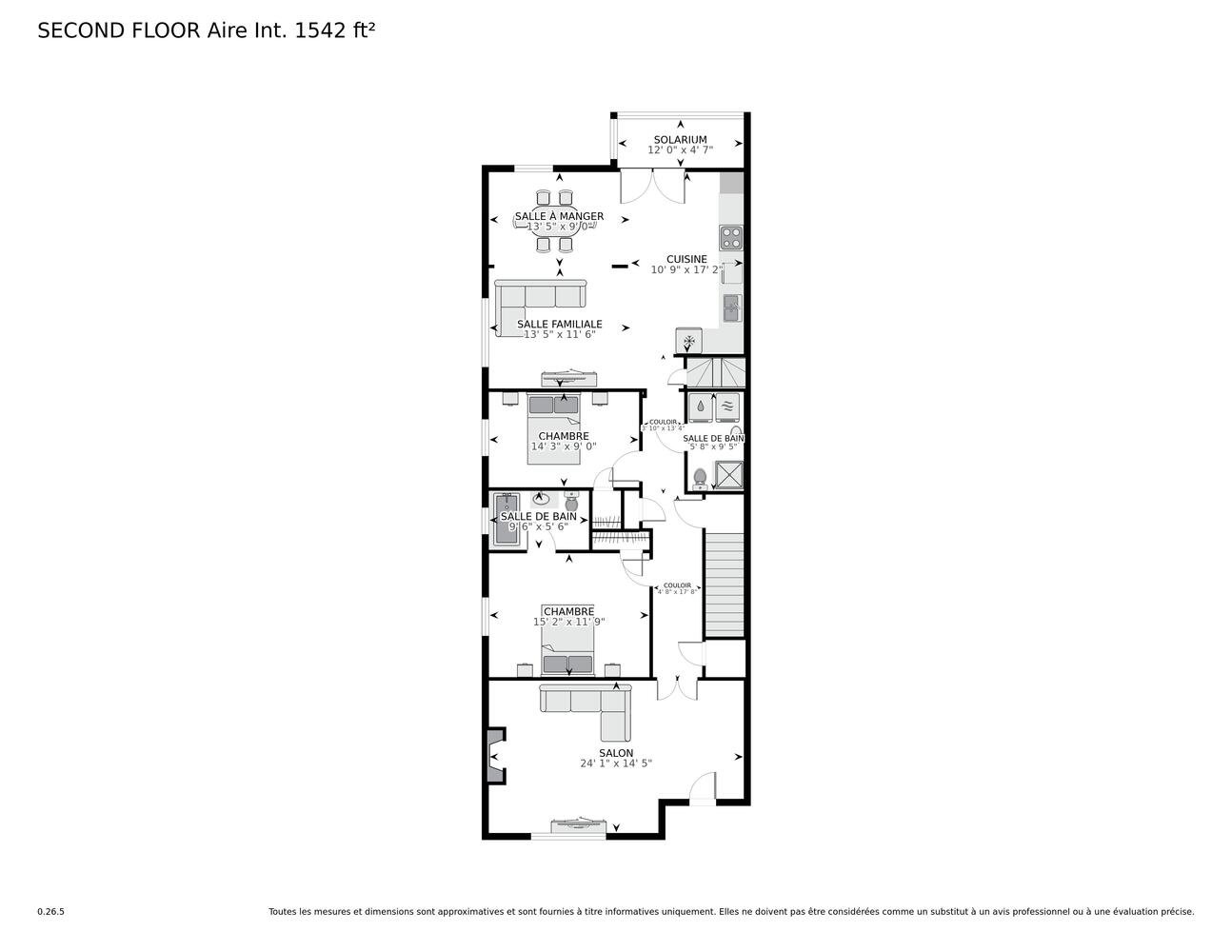
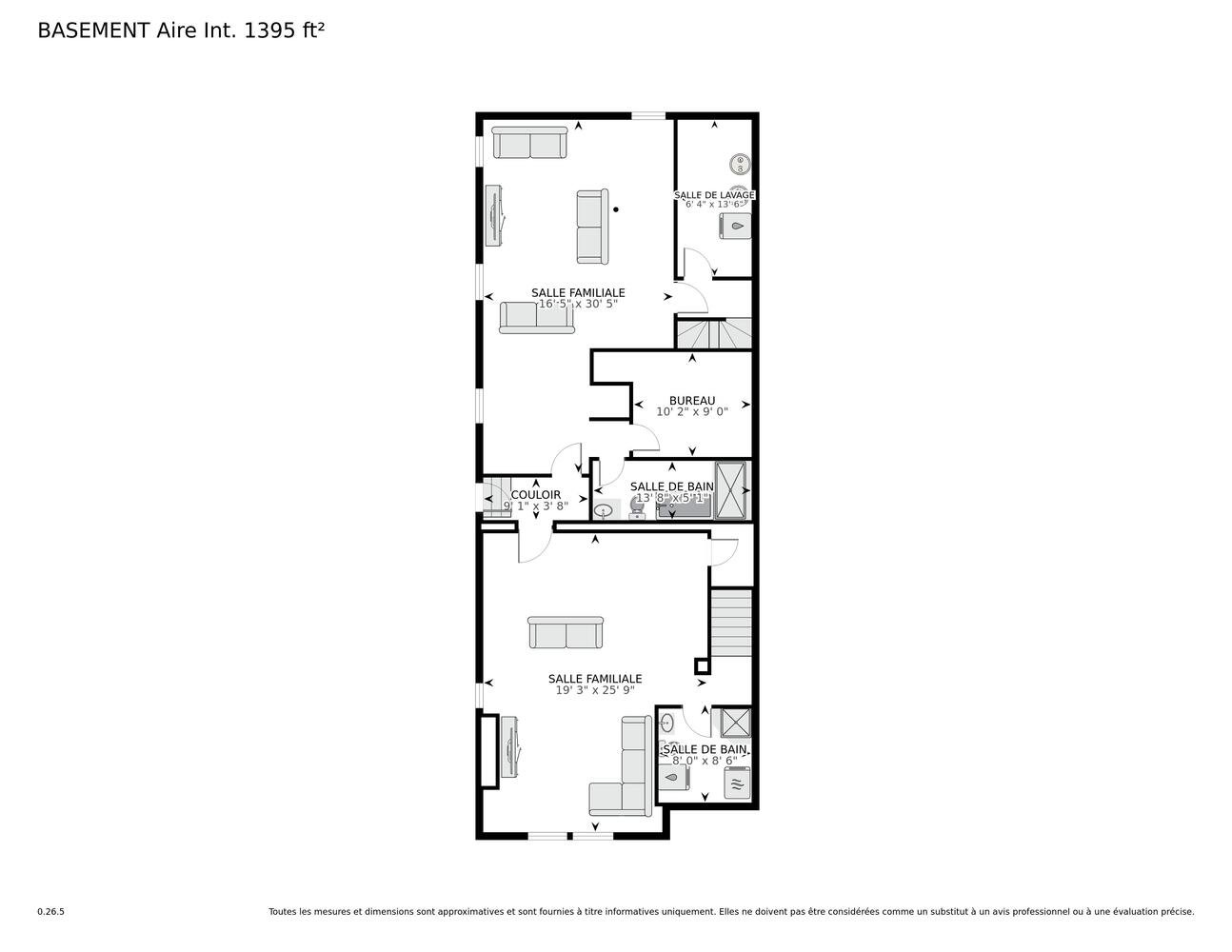


















































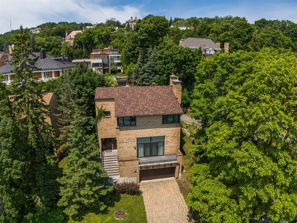
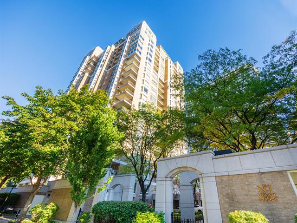
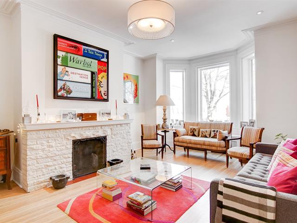
 MA CLÉ - Real Estate Marketing
MA CLÉ - Real Estate Marketing